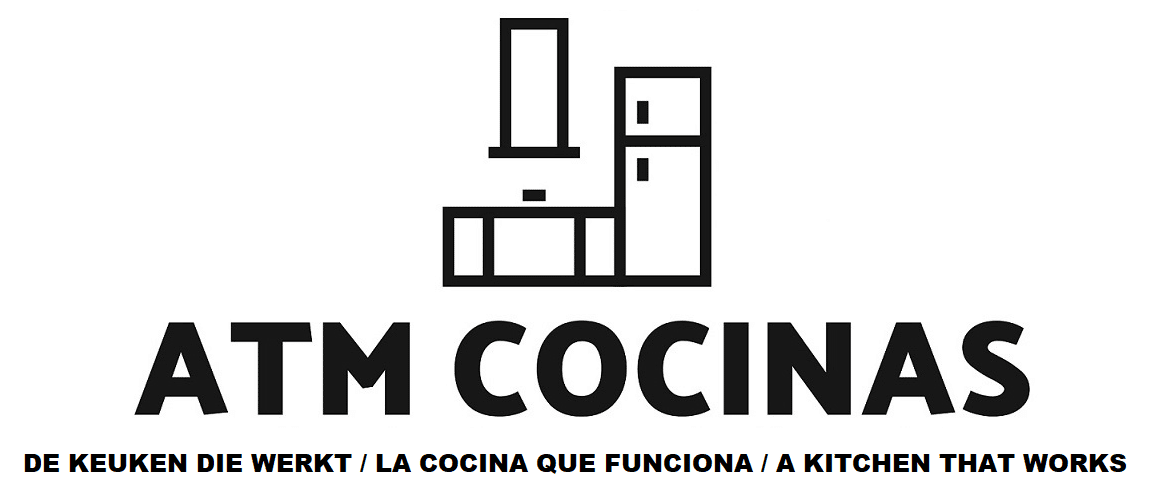FIND THE SHAPE OF YOUR KITCHEN
Whether it's the space-saving block kitchen, classic L-shape, spacious U-shape or a combination of single and island kitchen. We provide you with information on the kitchen designs that best suit your lifestyle and space. We will also inform you about the respective advantages and disadvantages of the various design options for your kitchen.
THE MOST POPULAR COOKING FORMS AT A GLANCE
The rule of thumb is: if it doesn't work, it doesn't exist. Thanks to individual planning options, you can design your new dream kitchen together with your kitchen consultant exactly the way you want it. All you need to consider is the space measurements to start designing the kitchen, and for that we present you with the six basic kitchen shapes below for inspiration.
ONE-SEGMENT KITCHEN - THE KITCHEN BLOCK
The optimal solution for small rooms. Single-segment kitchens are practical and space-saving. They are usually between 2.60 and 3.30 m long and are usually available with the right appliances. In general, single-segment kitchens are also the most economical solution and are therefore particularly popular with young people when they are setting up their kitchen for the first time.
TWO-SEGMENT KITCHENS
Two-segment kitchens are one size larger; the second segment can also represent an extension of the first block of the original kitchen. The rule of thumb here is: two-segment kitchens for spaces larger than 8 m². However, a minimum distance of 1.20 m between the two segments should always be maintained; otherwise, it is difficult to work freely. All in all, two-segment kitchens are ideal for households that have limited space but like to cook and also need more storage space.
L-SHAPED KITCHENS
L-shaped kitchens make ideal use of the right angle of the room and, from an area of approximately 12 m², also offer space for a small dining area. L-shaped kitchens also have the advantage of being able to "move", as long as the individual sides are not too long. In principle, the L-shape is a favorite for medium-sized households that definitely want to use the room not only as a workplace. The L-shape is also popular in the "open kitchen" concept.
U-SHAPED KITCHENS
Larger households and passionate cooks often prefer a U-shaped kitchen. The general rule of thumb often applies here: minimum 10 m² of usable floor space with a minimum wall width of 2.40 m. The main advantages of U-shaped kitchens are the large work surface and the corresponding storage space. Be especially careful when using tall cabinets: Too many units can become very cramped.
KITCHEN ISLAND
In reality, the kitchen island does not represent a separate kitchen shape at all, but complements the L or U shape with a prominent center point. Kitchen islands are particularly popular with passionate cooks who value a large cooking surface and at the same time love to communicate openly with guests or family while cooking. Because the main advantage of the kitchen island is that it is freely placed in the room and while frying or sizzling there is no need to stick to the wall because there is enough space. To place a kitchen island, you need an area of approximately 15 m².
